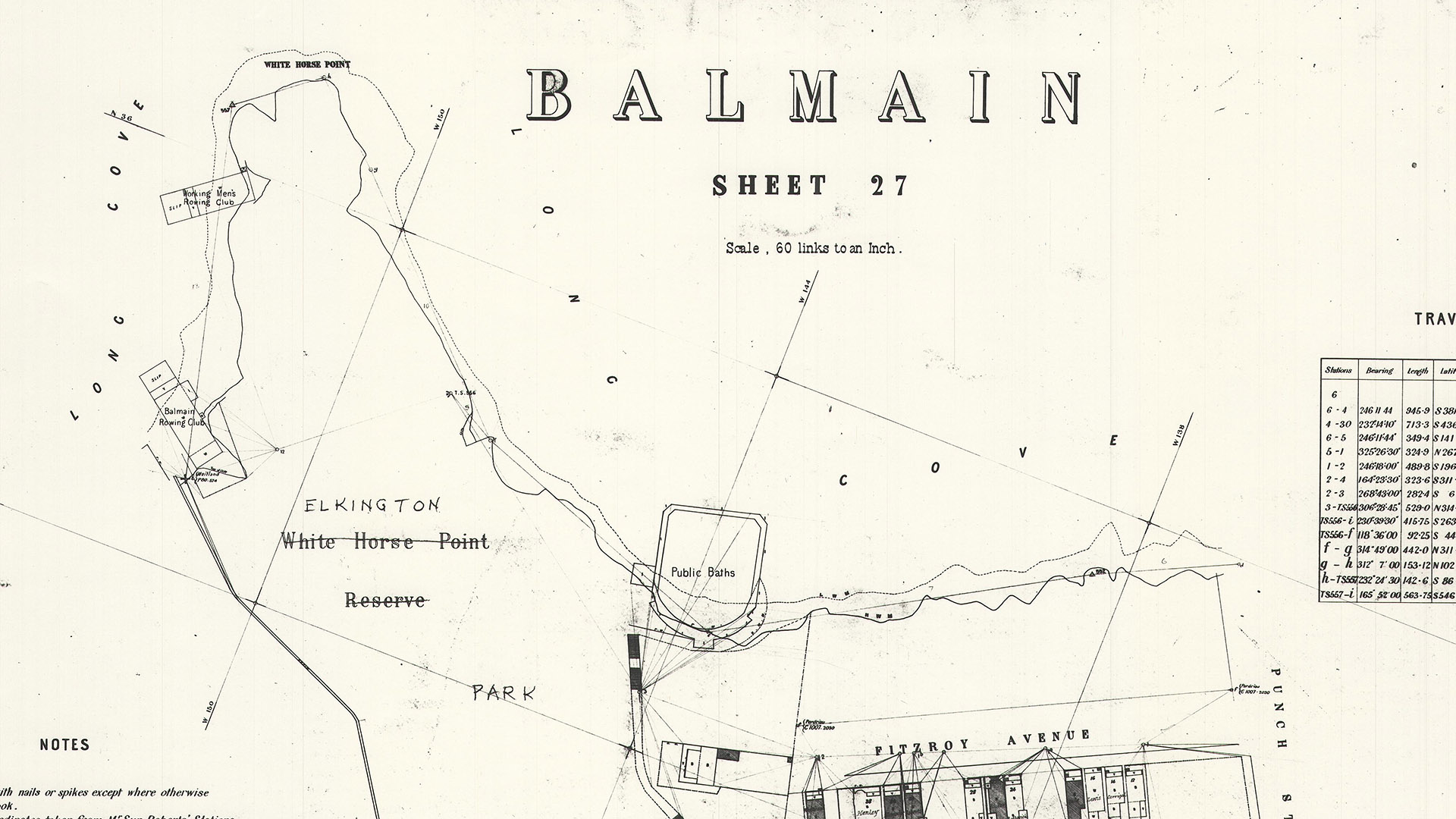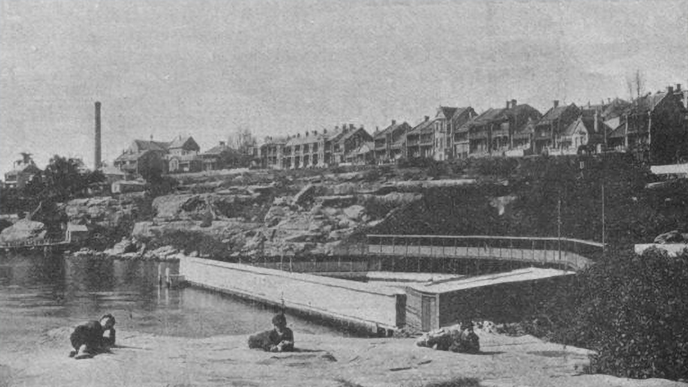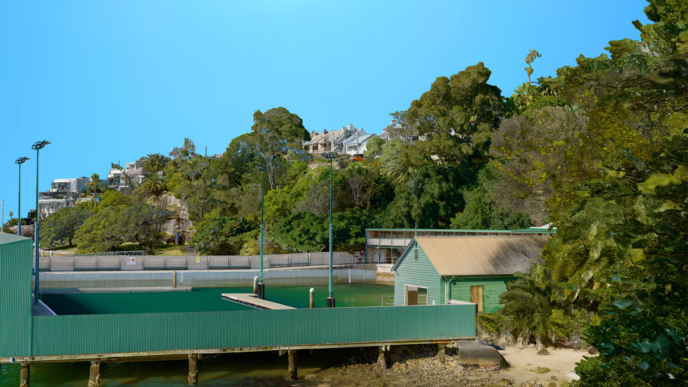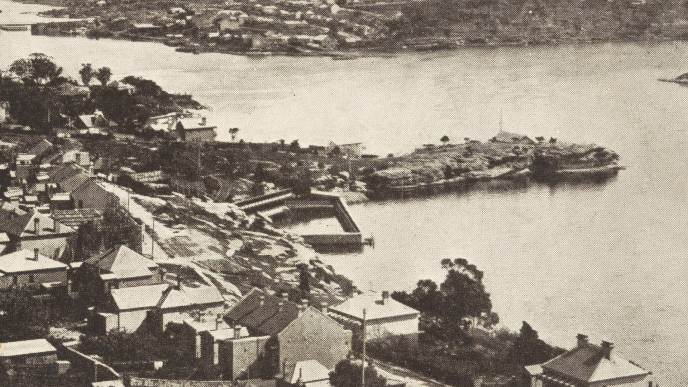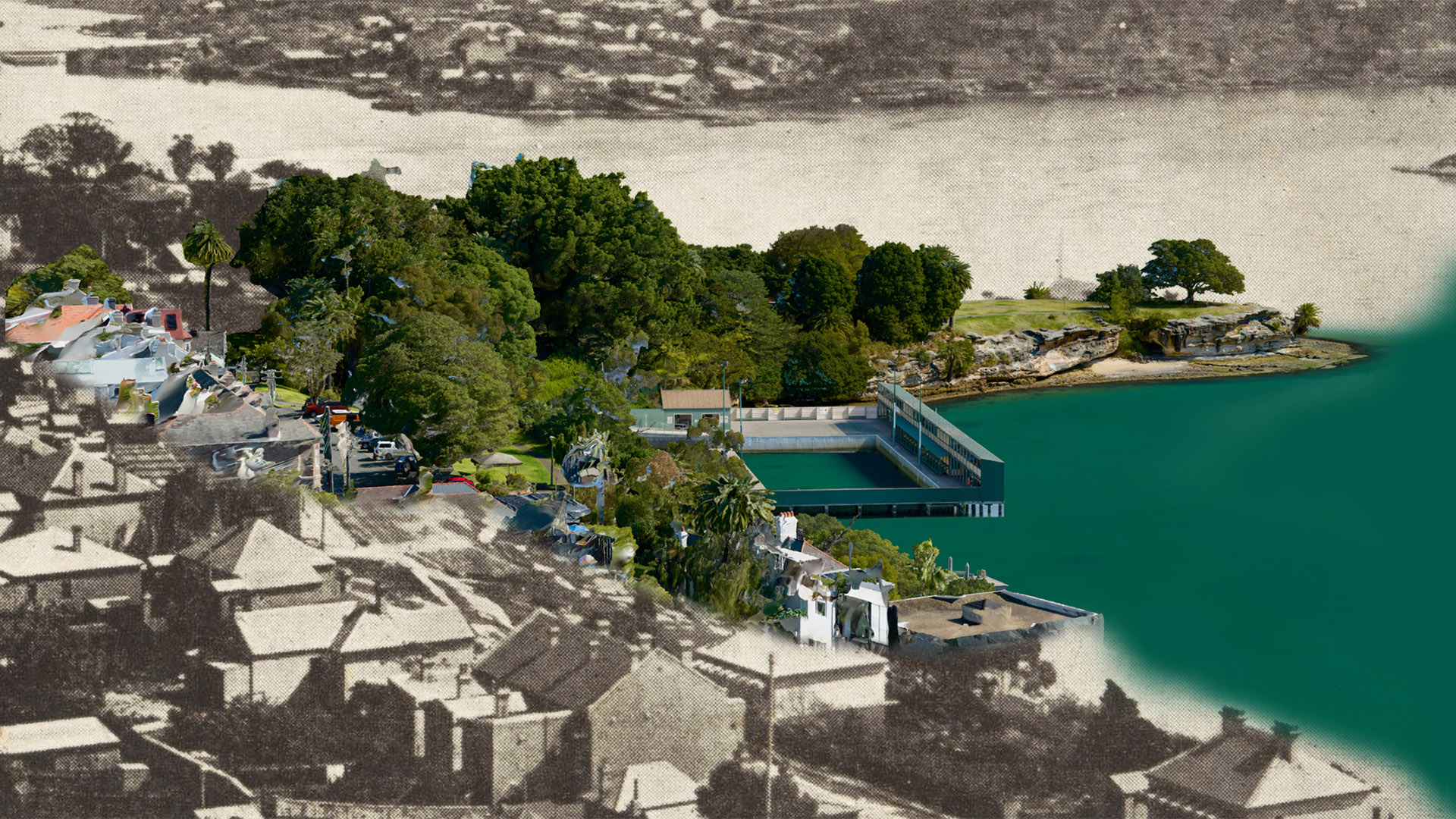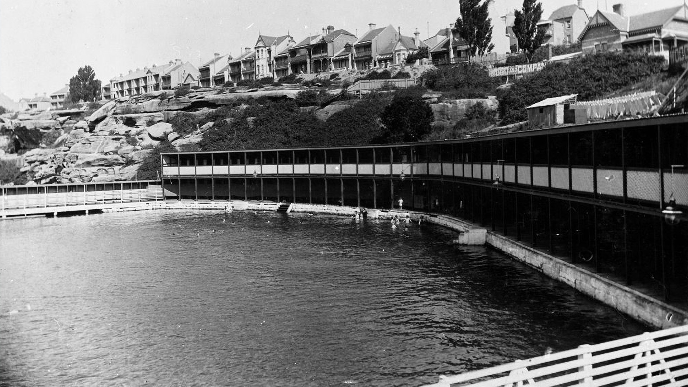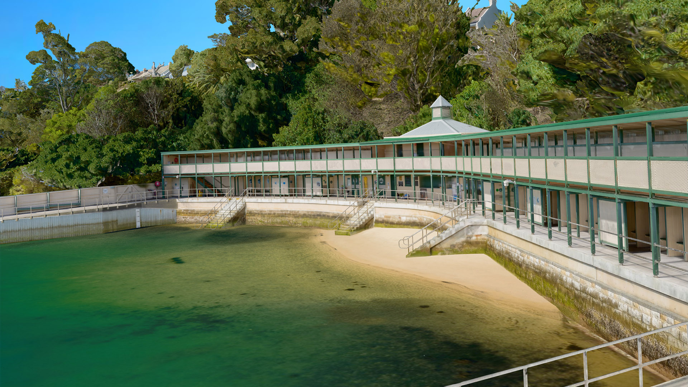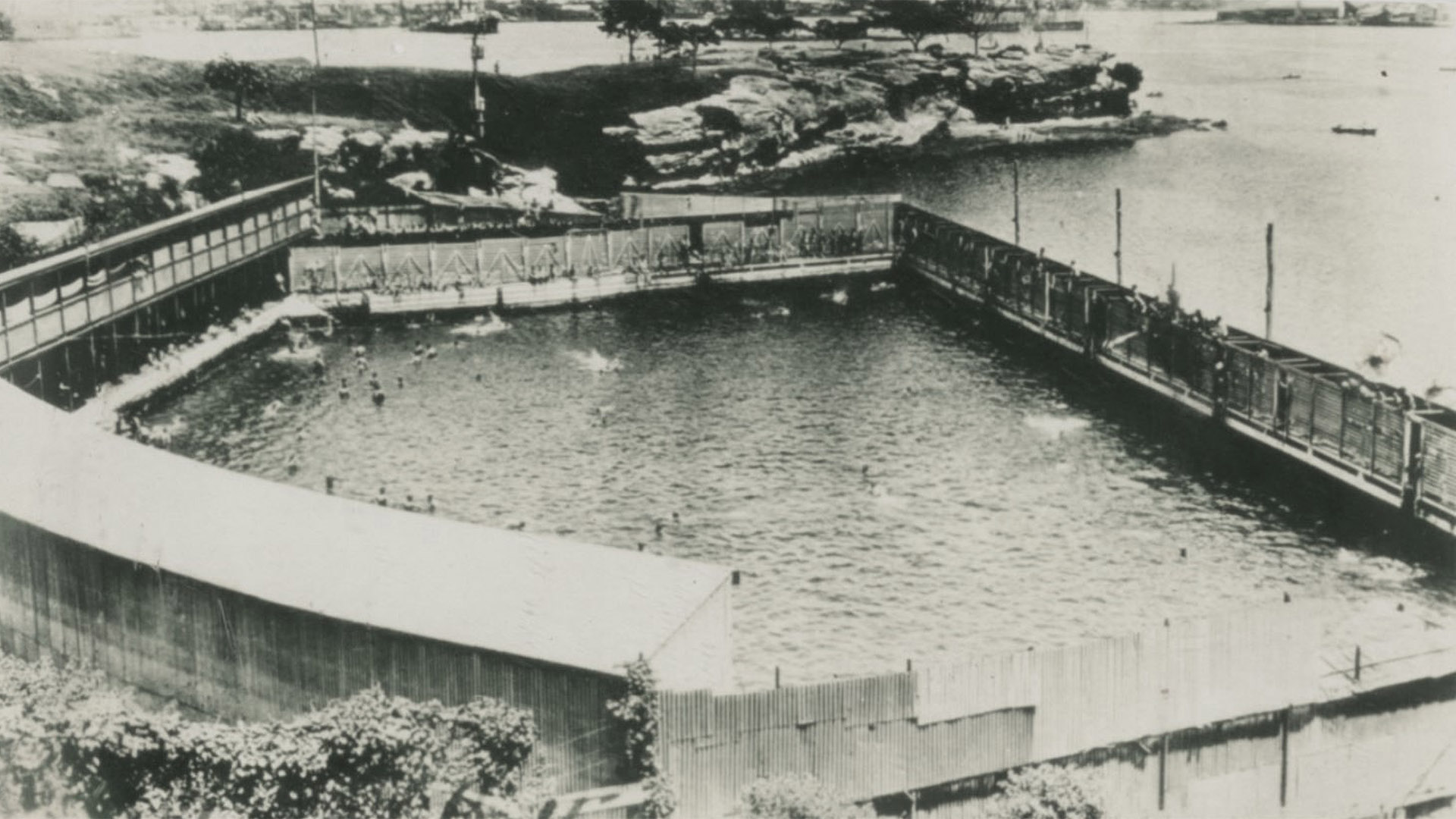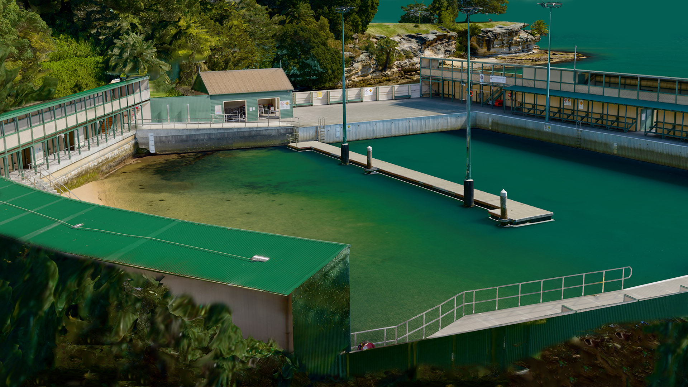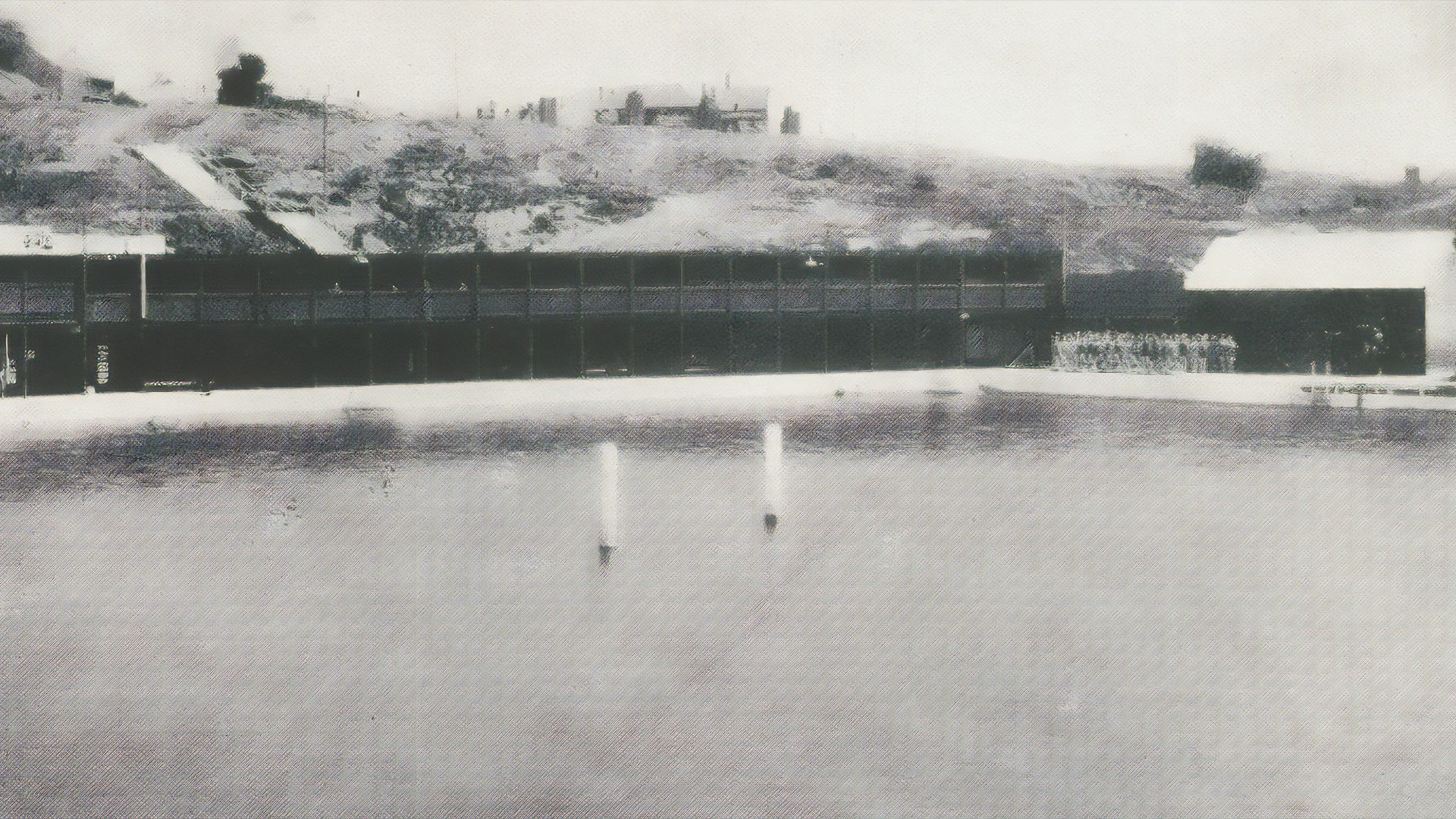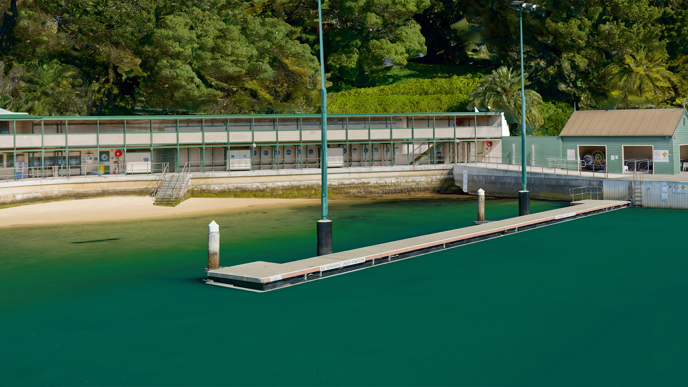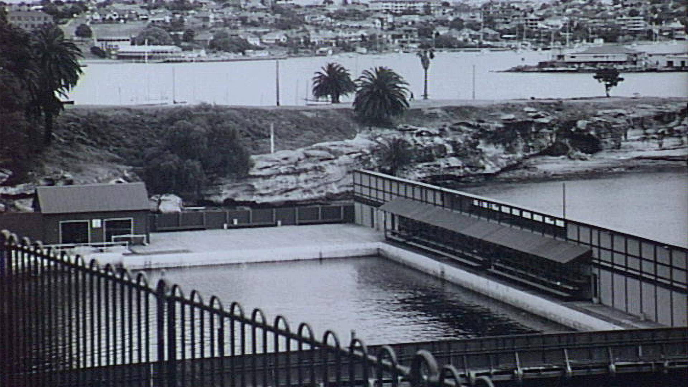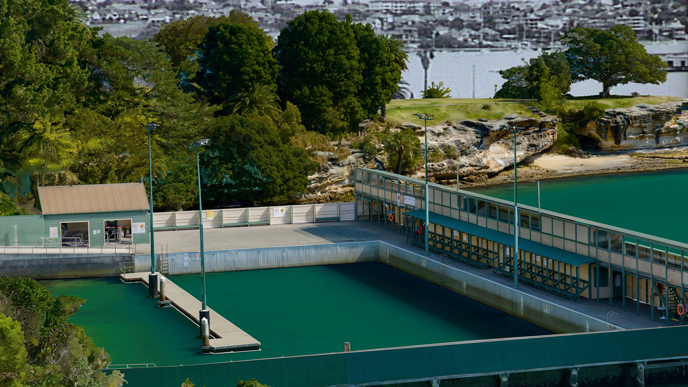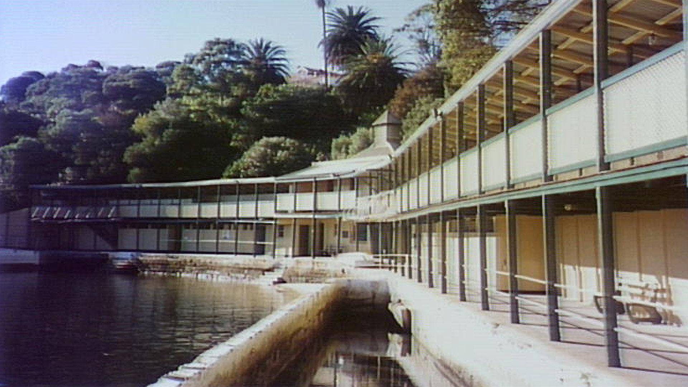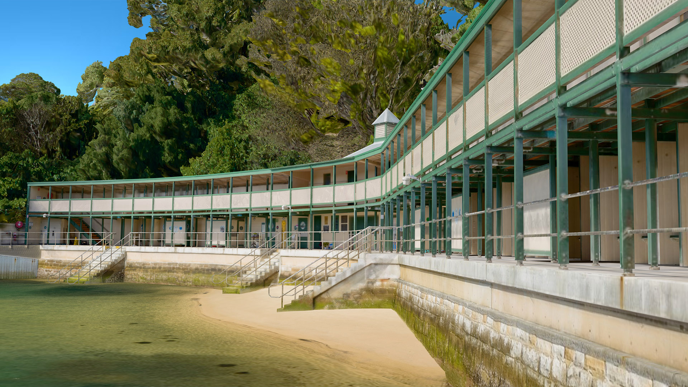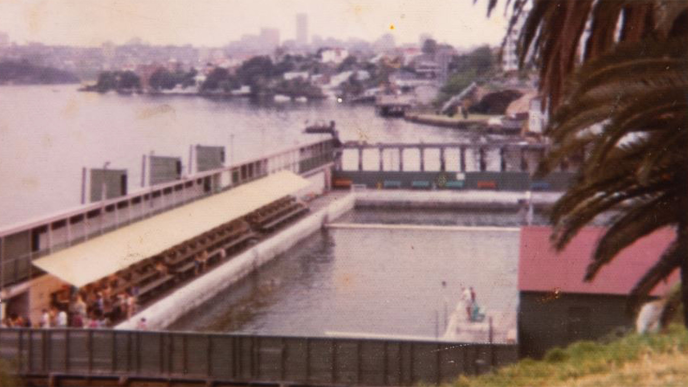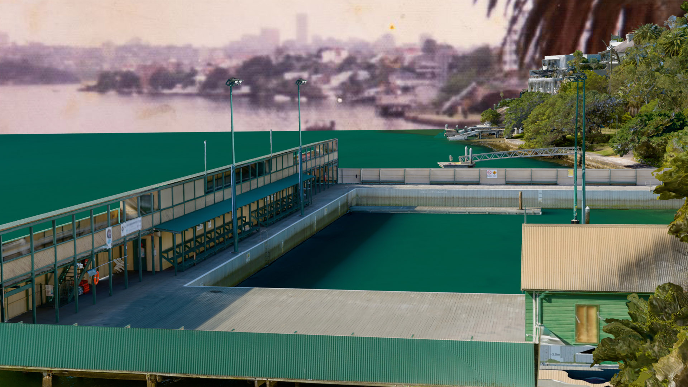Balmain Baths Designs
The tidal pool was originally named White Horse Baths, taking its name from the nearby point. The Council considered erecting swimming baths at Elkington Park in Balmain in 1877. The baths were built by James Reynolds and first opened in 1882. They were enclosed and initially roofed.This was renamed Elkington Park Baths after Mayor Alderman Elkington who originally worked to secure the land from the Cameron Estate. In 1968 the pool was again renamed as The Dawn Fraser Baths.
The Council undertook extensive renovations to the Dawn Fraser Baths to mitigate rising sea levels, winning the National Trust Heritage President's Prize for this work in 2022. They had been modified many times and their size increased, most notably in 1888, 1900, 1910, 1926, c.1984, 1993-95 and 2015.
The southern pavilion built in 1900 survives relatively intact. The pool's current format was established in 1926, when the entry building, western shed and northern pavilion were constructed, the latter having been sympathetically replaced in 1993-95.
In 1979-80 the outlines to restore the complex as 'Save the Pool' organisation hoped to convince the council of the pool's significance. The swimming club believed that the baths were not in an irreparable condition, and 'an inspection revealed the state of the 150 piles, 50 sound, 40 fair and 60 poor.'
“...the construction of enclosed harbour pools for public recreation commenced in Woolloomooloo Bay in the 1820s. During the second half of the 19th century and the early years of this century [20th century], there were more than 20 public swimming baths constructed in Sydney Harbour and along the Parramatta River. … There are no intact early 20th century harbour side public baths in Australia, with the exception of the Dawn Fraser Pool. Those that remain in Sydney are generally much modified or have been replaced with concrete enclosures and brick amenities blocks.”
GBA Heritage. (2018)
1883 Original Design
1902 Design
1924 Design
By this point in the next redevelopment there was the loss of the canvas sheeting that provided privacy screen to the change booths. As well the original amenities block, change booths of side boardwalks and central section of the south pavilion to make way for the new entry building.
1994 Refurbishment
In 1983 the complex was refurbished and at this time much of the fabric of the building was replaced, the lattice was rebuilt and reinstated and the exterior cladding around the edge of the baths above the water was changed from corrugated iron to timber. By the 90s as the next part of the Refurbishment was in discussion, this spurred the formation of Friends of the Baths and Heritage Listing. With fundraising events playing a key role in the changes being done as quotes were as high as $200,000 and the National Trust setting up public appeal.
2021 Restoration
An $8 million heritage restoration with a $2.2 million grant from the NSW Government and a $500,000 grant from the Commonwealth Government to fund the heritage upgrade.
Initial investigations showed major issues, with structural engineers identifying that 70% of the timbers of the southern pavilion need to be replaced and that the eastern end of the Southern pavilion was worse than previously reported.
As well, hydraulic engineers reported that the southern pavilion, kiosk and amenity were all subject to king tide flooding which would worsen as sea levels rose. While Council progressed work as quickly as possible, the complicated heritage restoration threw up challenge after challenge.
In just one example, during demolition the southern pavilion and boardwalk were found to have no structural foundations. Builders had to construct new foundations on rock 8-10 metres below the surface, working with large drilling machinery in confined spaces and underwater. “This was a massive engineering feat,” Mayor Byrne said.
The works included: the dismantling of the main original pavilion structure in order to raise the building by 1.25 metres, with retention, alteration and repair of the Entry Building to the Southern Pavilion. Installation of new solar panels to the Northern Pavilion and four water polo lights.Installation of fire sprinkler system and emergency upgrades. Associated alterations to the perimeter paths, seawalls and eastern perimeter entry.
TKD Architects win President's Prize for their work on the Dawn Fraser Baths. “The President's Prize is awarded at the discretion of the National Trust President for a project that warrants particular attention and recognition. Lifting and strengthening the structure in response to rising sea levels, this year's winning project is described as a forward-thinking environmental response, and a project of its time and circumstance, extraordinary in both concept and execution.”
Issuu. (2022)
References
- Inner West Council. (2018a). DRAFT_ FOR PUBLIC EXHIBITION Dawn Fraser Baths_ Master Plan Public Domain Planning. Inner West Council. [online] Available at: https://hdp-au-prod-app-innerwest-yoursay-files.s3.ap-southeast-2.amazonaws.com/4216/5940/5163/Dawn_Fraser_Baths_Master_Plan_draft.pdf
- Leichhardt Municipal Council. (2004). Elkington Park, Plan of Management, Leichhardt Council, adopted October 2004, p. 25-26. Inner West Council. [online] Available at: https://innerwest.infocouncil.biz/Open/2016/08/LL_02082016_AGN_AT_12071.htm
- GBA Heritage. (2018). Dawn Fraser Baths, Conservation Management Plan. [online] Available at: https://hdp-au-prod-app-innerwest-yoursay-files.s3.ap-southeast-2.amazonaws.com/4216/5940/5163/Dawn_Fraser_Baths_Master_Plan_draft.pdf
- Issuu. (2022). National Trust Heritage Awards 2022 winners, TKD Architects win President’s Prize for their work on the Dawn Fraser Baths. xx. [online] Available at: https://issuu.com/nationaltrustsaustralia/docs/hertitageawards22-winners_issuu
- Wyner, I. (1980). Issy Wyner Collection Box 8/1-10 Dawn Fraser Swimming Pool. Inner West Council Library & History Services. [online] Available at: https://innerwest.spydus.com/cgi-bin/spydus.exe/ENQ/OPAC/BIBENQ?SETLVL=&BRN=97406
- Boumamates, F. (1989). Dawn Fraser Pool: Pool Redevelopment for Leichhardt Council. Inner West Council Library & History Services. [online] Available at: https://innerwest.spydus.com/cgi-bin/spydus.exe/ENQ/OPAC/BIBENQ?SETLVL=&BRN=50532
- Schwager Brooks and Partners Architects and Heritage consultants. (1993). Dawn Fraser Pool Balmain: draft conservation plan. Inner West Council Library & History Services. [online] Available at: https://innerwest.spydus.com/cgi-bin/spydus.exe/ENQ/OPAC/BIBENQ?SETLVL=&BRN=60268
- Inner West Council. (1999). Elkington Park : draft plan of management. Inner West Council Library & History Services. [online] Available at: https://innerwest.spydus.com/cgi-bin/spydus.exe/ENQ/OPAC/BIBENQ?SETLVL=&BRN=108697
- Leichhardt Municipal Council. (1992). Report to the municipal council on the future of the Dawn Fraser Pool. Inner West Council Library & History Services. [online] Available at: https://innerwest.spydus.com/cgi-bin/spydus.exe/ENQ/OPAC/BIBENQ?SETLVL=&BRN=154169
- Leichhardt Municipal Council. (n.d.). Environmental & Community Management Reference Library: Heritage Collection - General History. Inner West Council Library & History Services. [online] Available at: https://innerwest.spydus.com/cgi-bin/spydus.exe/ENQ/OPAC/BIBENQ?SETLVL=&BRN=61604
- Inner West Council. (2021). Dawn Fraser Upgrade details. Inner West Council. [online] Available at: https://www.innerwest.nsw.gov.au/develop/council-run-works-and-projects/park-building-and-road-projects/upcoming-and-ongoing-projects/dawn-fraser-baths-upgrade
- Inner West Council. (2021). Dawn Fraser Pool 2021 Reopening details. Inner West Council. [online] Available at: https://www.innerwest.nsw.gov.au/about/news/media-releases/2021-media-releases/dawn-fraser-baths-opens-to-the-public

